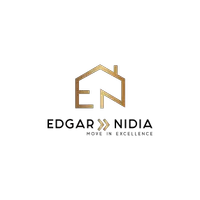$430,000
$414,900
3.6%For more information regarding the value of a property, please contact us for a free consultation.
13766 Valera WAY Victorville, CA 92392
4 Beds
3 Baths
2,021 SqFt
Key Details
Sold Price $430,000
Property Type Single Family Home
Sub Type Single Family Residence
Listing Status Sold
Purchase Type For Sale
Square Footage 2,021 sqft
Price per Sqft $212
MLS Listing ID EV22224785
Sold Date 05/02/23
Bedrooms 4
Full Baths 3
Construction Status Turnkey
HOA Y/N No
Year Built 1994
Lot Size 7,021 Sqft
Property Sub-Type Single Family Residence
Property Description
Welcome to 13766 Valera Way located in the FoxFire Ranch community. Less than 2 minutes away from Discovery Elementary, Liberty Elementary, shopping centers and I-15 freeway. Enjoy entertaining your guest this winter with a remodeled kitchen that features black and alabaster granite counter tops, newer cabinets, a cozy family area with a fireplace, separate dining area, formal living room. Washer and dryer are located in the hallway across from the quarter bathroom on the first floor. The main floor also features a large bedroom with a closet that provides plenty of room for your clothes or storage space. As you walk up the stairs to the right, you will find double doors that open up to the main bedroom. Walk into your private bathroom and walk in closet. Your family will enjoy the view of the neighborhood as they decided which bedroom is the one they make their own. There is no need to share your private bathroom the second floor has it's own full bath.
The garage has a single space pull through to the backyard that is fully finished. Enjoy an eco friendly rock landscaped home.
Location
State CA
County San Bernardino
Area 699 - Not Defined
Rooms
Main Level Bedrooms 1
Interior
Interior Features Breakfast Area, High Ceilings, Pantry, Walk-In Closet(s)
Heating Central
Cooling Central Air
Flooring Carpet
Fireplaces Type Electric, Gas, Living Room
Fireplace Yes
Appliance Dishwasher, Gas Oven, Gas Range, Refrigerator, Water Heater
Laundry Inside, Laundry Closet
Exterior
Garage Spaces 2.0
Garage Description 2.0
Fence Wood
Pool None
Community Features Curbs, Storm Drain(s), Street Lights, Sidewalks
Utilities Available Cable Available, Electricity Available, Natural Gas Available, Phone Available, Sewer Connected, Water Available
View Y/N No
View None
Roof Type Tile
Porch Open, Patio
Attached Garage Yes
Total Parking Spaces 5
Private Pool No
Building
Lot Description 0-1 Unit/Acre, Landscaped, Yard
Story 2
Entry Level Two
Sewer Public Sewer
Water Public
Architectural Style Modern
Level or Stories Two
New Construction No
Construction Status Turnkey
Schools
School District Victor Valley Unified
Others
Senior Community No
Tax ID 3094352280000
Security Features Security System,Carbon Monoxide Detector(s),Smoke Detector(s)
Acceptable Financing Cash, Cash to New Loan, Conventional, FHA, VA Loan
Listing Terms Cash, Cash to New Loan, Conventional, FHA, VA Loan
Financing FHA
Special Listing Condition Standard
Read Less
Want to know what your home might be worth? Contact us for a FREE valuation!

Our team is ready to help you sell your home for the highest possible price ASAP

Bought with Liliana Morales • eXp Realty of California Inc





