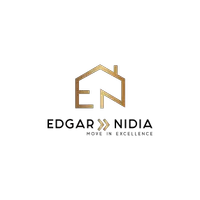$404,000
$404,000
For more information regarding the value of a property, please contact us for a free consultation.
13608 Del Haven ST Victorville, CA 92392
4 Beds
3 Baths
1,728 SqFt
Key Details
Sold Price $404,000
Property Type Single Family Home
Sub Type Single Family Residence
Listing Status Sold
Purchase Type For Sale
Square Footage 1,728 sqft
Price per Sqft $233
MLS Listing ID SR24005571
Sold Date 04/12/24
Bedrooms 4
Full Baths 2
Three Quarter Bath 1
HOA Y/N No
Year Built 2006
Lot Size 6,952 Sqft
Property Sub-Type Single Family Residence
Property Description
Back On Market! Price Adjustment! Welcome to 13608 Del Haven St. Tucked Away in a Fantastic Secluded Location Yet Commuter Friendly! Close to Shopping, Restaurants, And The Added Convenience of Being Within Walking Distance to Middle and High Schools! Step Into The Inviting And Spacious Living Room Featuring A Cozy Corner Fireplace Creating A Warm And Relaxing Atmosphere! The Well -Appointed Kitchen Features Granite Counter Tops, Recessed Lighting, Built in Appliances and Pantry! The Main Floor Offers Versatility With One Bedroom Complete with Closet Organizer And Nearby Bathroom With Tile Flooring And An Easily Accessible Shower! The Expansive Primary Bedroom Showcasing Mirrored Closet Doors, A Ceiling Fan And Full Bathroom With Double Sinks! Upstairs Hall Full Bathroom With Tile Flooring! Two Additional Nice Sized Bedrooms Upstairs! Whole House Water Filtration System! Indoor Laundry For Added Convenience! Double Attached Garage With Direct Access! Enjoy Year-Around Comfort With Central Air and Forced Air Heating! Nice Sized Back Yard with Covered Patio Perfect for Entertaining! Don't Overlook the RV Access! Property is In Need of A Little TLC In The Form Of Paint and Carpeting! This Is A Great Opportunity To Craft A Home That Truly Reflects Your Unique Style And Preferences! Make This One of Your Must-See Homes!
Location
State CA
County San Bernardino
Area Vic - Victorville
Rooms
Main Level Bedrooms 1
Interior
Interior Features Ceiling Fan(s)
Heating Central
Cooling Central Air
Flooring Carpet, Laminate, Tile
Fireplaces Type Living Room
Fireplace Yes
Appliance Dishwasher, Gas Cooktop, Disposal, Gas Oven, Gas Water Heater, Microwave, Range Hood, Water Softener
Laundry Inside
Exterior
Garage Spaces 2.0
Garage Description 2.0
Fence Wood
Pool In Ground, Private, Vinyl
Community Features Curbs, Street Lights, Sidewalks
Utilities Available Electricity Connected, Natural Gas Connected, Sewer Connected
View Y/N No
View None
Roof Type Tile
Porch Concrete, Covered, Patio
Attached Garage Yes
Total Parking Spaces 4
Private Pool Yes
Building
Lot Description 6-10 Units/Acre, Sprinkler System
Story 2
Entry Level Two
Foundation Slab
Sewer Public Sewer
Water Public
Architectural Style Contemporary
Level or Stories Two
New Construction No
Schools
School District San Bernardino City Unified
Others
Senior Community No
Tax ID 3094101190000
Acceptable Financing Cash, Cash to New Loan, Conventional, FHA, VA Loan
Listing Terms Cash, Cash to New Loan, Conventional, FHA, VA Loan
Financing FHA
Special Listing Condition Standard
Read Less
Want to know what your home might be worth? Contact us for a FREE valuation!

Our team is ready to help you sell your home for the highest possible price ASAP

Bought with Veronica Recinos • Monton Real Estate Investment & Development Co.





